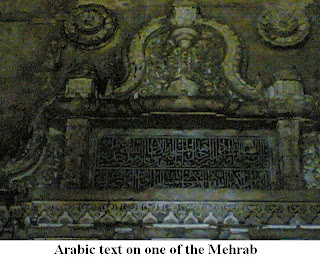


 When I visited the tank, it was full up to its brim, steps were not visible at all.
When I visited the tank, it was full up to its brim, steps were not visible at all.
A "living" heritage site!



 When I visited the tank, it was full up to its brim, steps were not visible at all.
When I visited the tank, it was full up to its brim, steps were not visible at all.





Jharokha windows are supported by four sculptured brackets and even the stones inside bracket space are ornamented with floral designs.

1. East Pavilion 2. South Pavilion 3. Special Pavilion
4. Corner Minaret 5. Buttresses 6. Domes 7. Minarets
8. Dargah 9. Courtyard 10. Corridor 11. South Pavilion
The biggest building in Champaner, it encloses an area of 72 Meters by 60 Meters with a huge courtyard, arcaded corridors with 52 pillars, 62 windows with Jali work on the outer walls and 3 entrance pavilions in the center of its east, north and south walls. 33 meter high minarets adorn each side of the main entrance and prayer hall and four minarets at the corners are half its height (one on the front-right side is in broken condition).








There appears to be a second, special entrance pavilion on the north side opening into a section in main prayer hall & separated from it by means of stone Jali – some say it was for the rulers and some consider it to be reserved for ladies.





