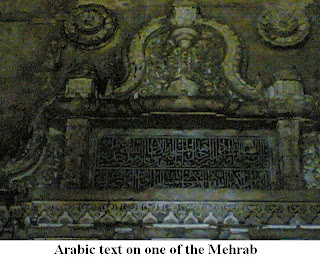Rulers of Champaner-Pavagadh were managing water & its resources quite well. Only one small river called Vishwamitri flows down the hill, which probably did not provide sufficient water during dry, non-mansoon or drought prone periods; hence there existed refined systems for collection of seasonal rain-water and its utilization.
Several small and big Talao, Stepwells and Vavs, Kunds, village wells, tanks, channels and waterworks at Amir Manzil, all indicating careful resource management; and as we climb Pavagadh hill, reach its top and return to ground that we realizes how natural topography was utilized to build “water intelligence” for the city.
Water was life sustaining for the flora & fauna and it also served spiritual and religious purposes in temples, for pilgrimage & worship.
At the base of Pavagadh hill, one simple yet sophisticated water management structure is worth mentioning, called Gebanshah’s Vav or stepwell.
According to the classical texts, there are four type of stepwells, viz., Nanda, Bhadra, Jaya & Vijaya, as shown below:
This Nanda type of stepwell was built around 16th Century AD by a fakir called Gebanshah. Built as community assets, stepwells were fed by subsoil flow with soil acting as a natural filter.

 Special sand stone was used for its construction and it is minimally ornamented. Ledges at each landing level are continued around the well shaft. The entrance probably had a pavilion.
Special sand stone was used for its construction and it is minimally ornamented. Ledges at each landing level are continued around the well shaft. The entrance probably had a pavilion.
I look forward to update this post when the well water recedes, because, I am told that first landing level is just the beginning, this well has several levels and is quite deep.











 On either side of minarets one can see beautifully decorated Jharokha or oriel window, smaller arched doorway, another Jharokha window and a normal window. Each arched doorway leads us to a large dome from inside, and once inside, like in Jami Masjid, there is an array of decorated columns, beams and brackets forming the Liwan or the prayer hall.
On either side of minarets one can see beautifully decorated Jharokha or oriel window, smaller arched doorway, another Jharokha window and a normal window. Each arched doorway leads us to a large dome from inside, and once inside, like in Jami Masjid, there is an array of decorated columns, beams and brackets forming the Liwan or the prayer hall.




 Special sand stone was used for its construction and it is minimally ornamented. Ledges at each landing level are continued around the well shaft. The entrance probably had a pavilion.
Special sand stone was used for its construction and it is minimally ornamented. Ledges at each landing level are continued around the well shaft. The entrance probably had a pavilion. 






 This might, once again, be indicative of the confluence of Islamic architecture and Hindu craftsmanship in this landscape.
This might, once again, be indicative of the confluence of Islamic architecture and Hindu craftsmanship in this landscape.


 When I visited the tank, it was full up to its brim, steps were not visible at all.
When I visited the tank, it was full up to its brim, steps were not visible at all.



 Can some one read the Arabic text that I noticed on top side of one of the Mehrab? Do let us know what it says.
Can some one read the Arabic text that I noticed on top side of one of the Mehrab? Do let us know what it says. 

















